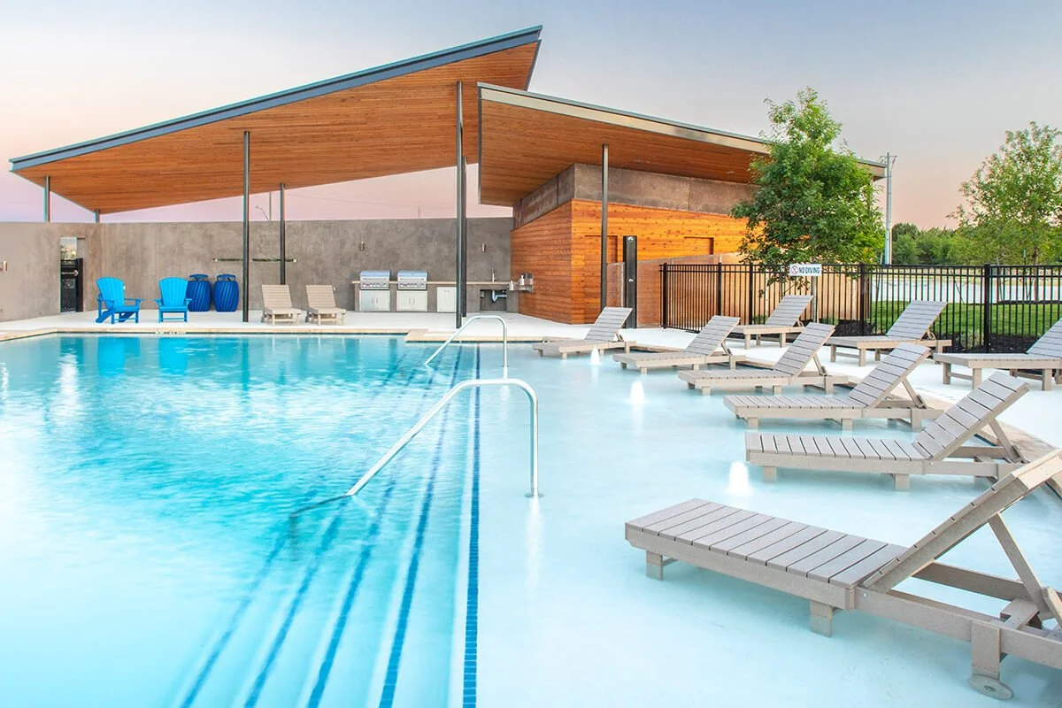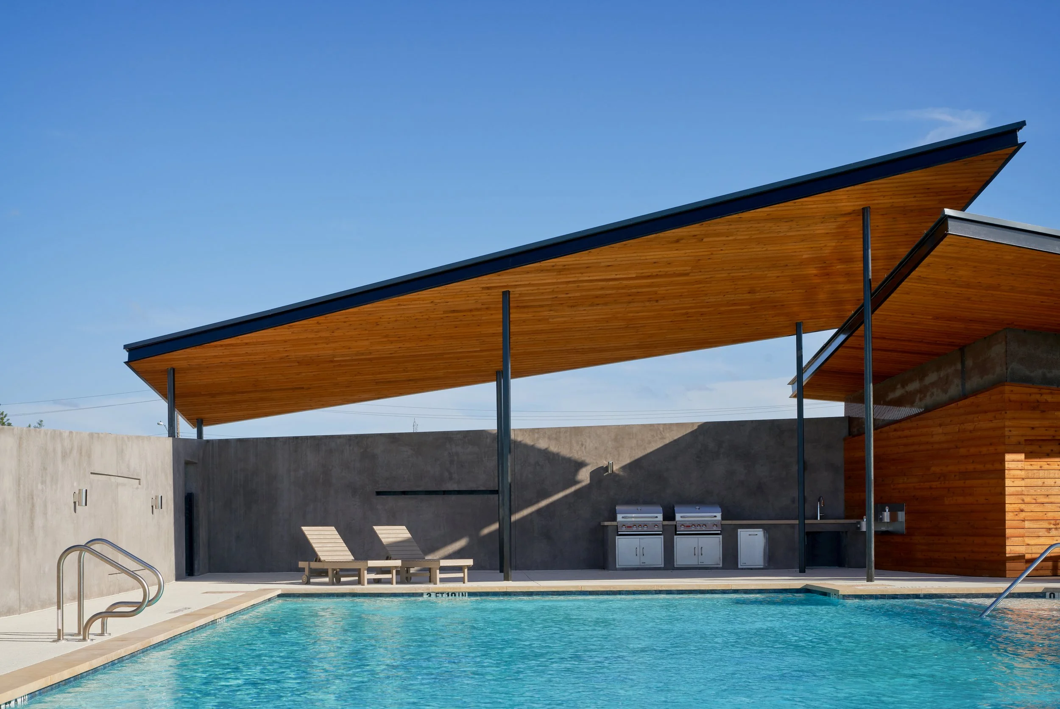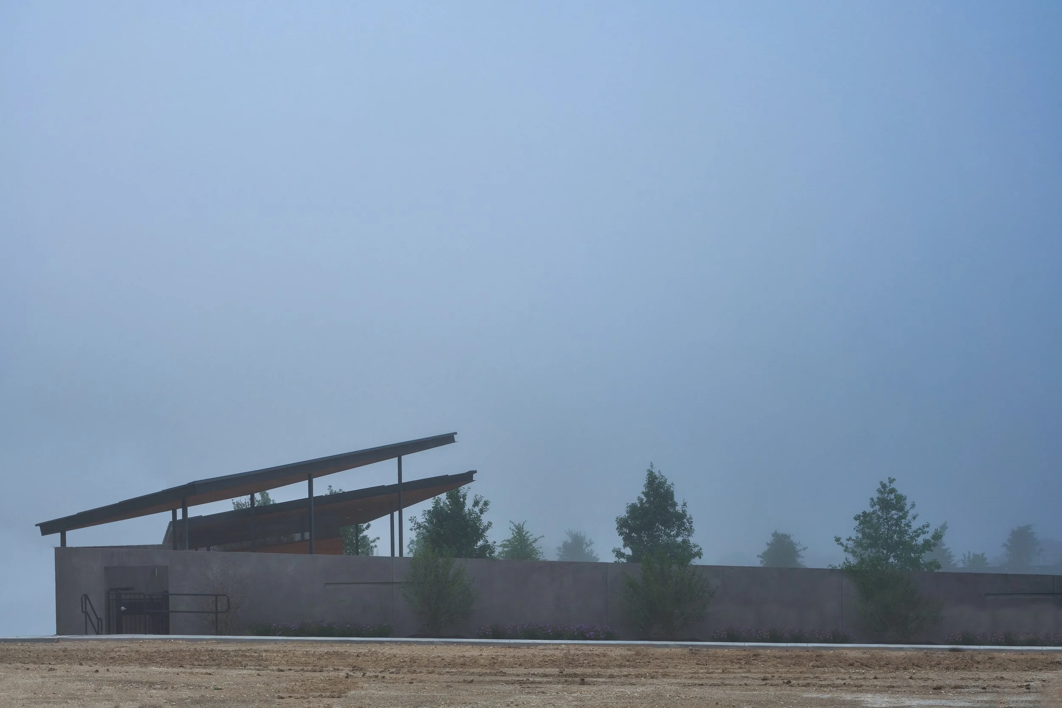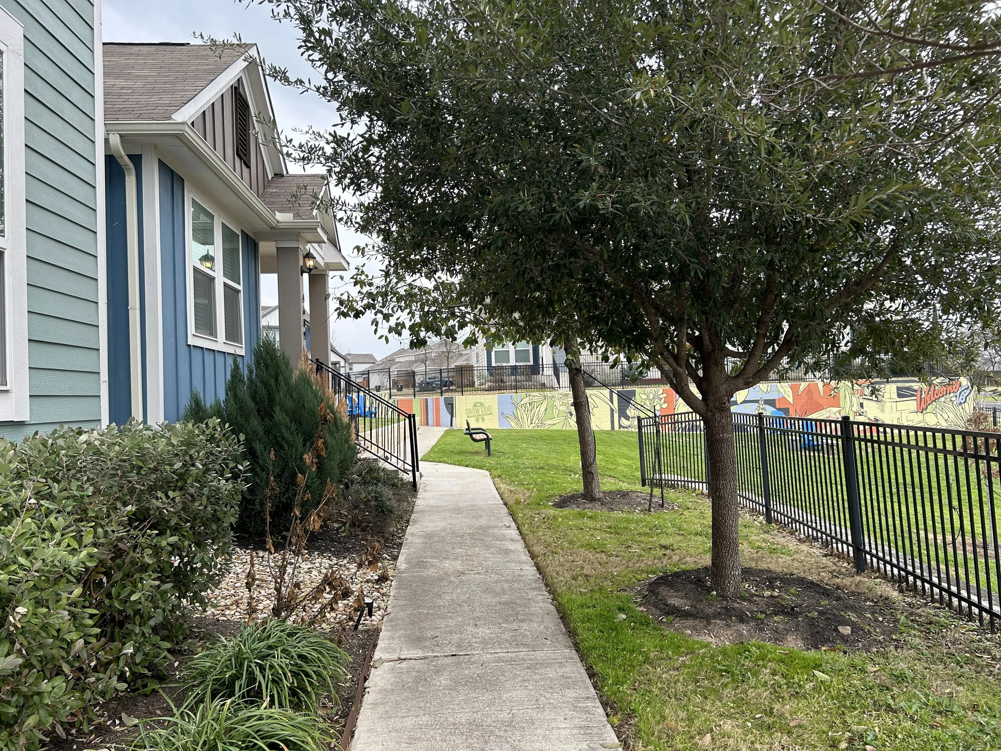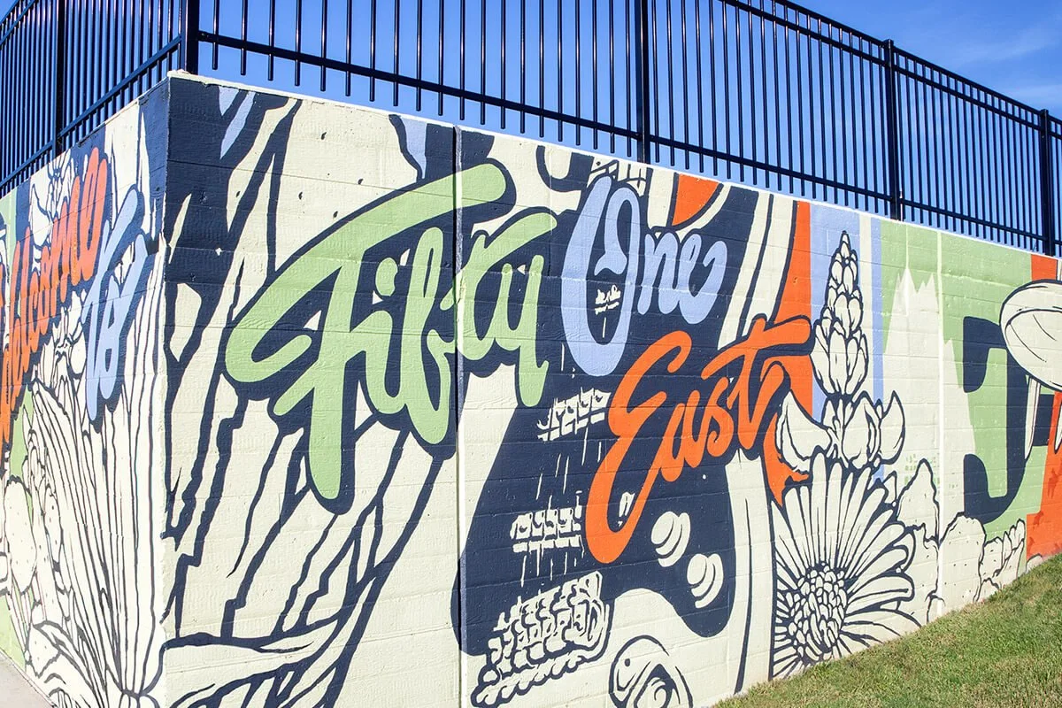51 East
This walkable and connected new-urbanism inspired 28 acre residential community features a dog park, outdoor movie yard, mural wall, internal walkway system, & cedar hammock grove. The project’s community hub is the mid-century modern amenity center pool designed in collaboration with L-A-N-D architects, featuring stunning sculptural roof planes, peek-a-boo linear wall enclosure details, an outdoor kitchen, and xeric rain garden that accomodates the pool deck’s storm runoff.
Work completed while Colter Sonneville was employed as a senior associate at Asakura Robinson.
Client William Lyon Homes
Location Austin, TX
Team Asakura Robinson, L-A-N-D

